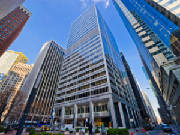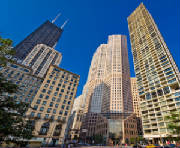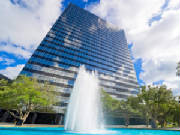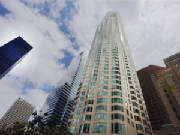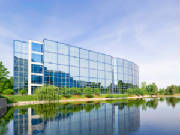SALES LOCATIONS NEW YORK CITY 14 Wall Street New York City, New York 10005 Los
Angeles, California 90071
CHICAGO 980 North Michigan Avenue Chicago, Illinois 60611
HOUSTON 2500 City West Boulevard ST.
LOUIS Two
City Place Drive St.
Louis, Missouri 63141
 |
Since 1993, TDC provides outstanding, unique and best fit CAD/BIM modeling services supporting residential,
commercial, municipality, governmental, educational, retail, healthcare, manufacturing other stakeholders projects inneed
of Revit modeling, coordination, clash-clearing and shop drawing
services, Revit BIM family content creation models of building devices and equipment for manufacturers, AutoCAD, field based laser scanning, SolidWorks and scan to BIM on a fixed bid, hourly,
long and short term basis. We offer many different types of CAD/BIM from basic
conversions to more advanced design services that best fit your budget and technical requirements while producing the
right set of project deliverable.
- Servicing property owners at BIM LOD 100, 200,
300, 350, 400 and 500 levels
- Servicing architects
and architectural projects at BIM LOD 100, 200 and 300 levels
- Servicing structural
at LOD 200-400, mechanical, electrical, plumbing and fire protection design engineering firms at BIM LOD 100, 200, 300
and 400 levels
- Servicing general contractors at BIM LOD 100, 200, 300,
350, 400 and 500 levels
- Servicing mechanical, electrical, plumbing
and fire protection sub-contracting building construction trades at BIM LOD 300, but typically at 350, 400 and 500 levels
- Servicing all building construction trades at BIM LOD 300, typically 350, 400 and 500
- Servicing facility management at BIM LOD 500
- Servicing furniture,
fixture, equipment, device and other building based product manufacturers at BIM LOD 200. 300, 350 and 500 levels
 |
